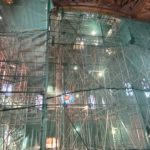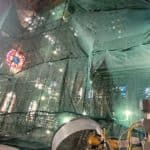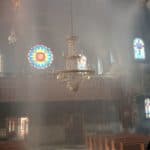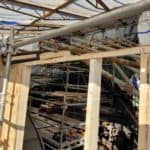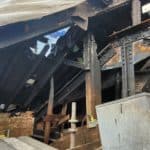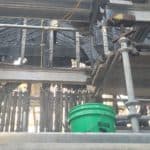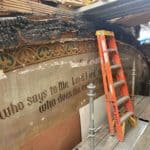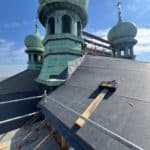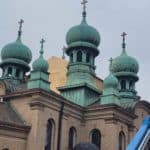CLEVELAND, OH [DOM] – St. Theodosius Cathedral, Cleveland, OH has seen a lot of work and progress since suffering damage from a tragic fire back in May of this year. Archpriest Jan Cizmar, Cathedral Dean, and the Cathedral Faithful have been working tirelessly as a community to preserve and restore their historic cathedral.
Just two days after the fire was discovered, the main dome began to tilt towards the west, dropping six inches in one day. The west and south sides of the square box beneath the dome were heavily damaged by the fire. It was impossible to level and repair the dome’s square base in place because the dome was approximately 90,000 pounds and 60 feet tall from top to bottom (the main church building is only 36 feet tall). As a result, the difficult decision was made to dismantle the dome. The city ordered the evacuation of the surrounding buildings because the dome was in immediate danger of collapsing. This was a long and tedious process, and engineers had to prepare structural plans for carefully dismantling the box, as it was part of the roof structure. The church has been cleaned of debris, and a massive shoring wall was built to support the roof and the middle-sized domes.
The construction team constructed a temporary roof on top of the shoring due to the compromised original roof structure that could not support additional loads. Concurrently, the roof and gutters were cleaned of debris, and some minor repairs were completed. The ceiling on the west (man) side was demoed due to charted light wood members that require replacement. It is assumed that the entire ceiling, plaster, and frescoes cannot be salvaged and must be demolished due to water damage.
The west slate roof was completely burned and will need to be rebuilt. After gaining access to the south and north gable (roof), the team was able to inspect the interior. The north side appears to be in better condition than the south, which is heavily charred. Most likely, the majority of the south roof will have to be removed and replaced. The north gable will also need some work, specifically the ridge beam, 8 to 12 joists, and new sheeting in some areas. The team did not know if the south and north roofs could withstand a snow load, so they were shored. This means that only one of the four roof sections is structurally sound and will not need to be replaced or repaired.
The team’s findings suggest that the two medium-sized domes (Evangelist domes) on the south side will need to be demolished and rebuilt. It may be more cost-effective to rebuild them rather than repair them in place. This is still being evaluated.
A team of fine art experts and members will conduct a moisture survey to determine how much water remains behind the plaster and how it can be dried and cleaned of soot. All of this work was part of an emergency plan to protect, waterproof, and stabilize the cathedral’s structure. Engineers have finalized the structural designs and are now moving on to another phase, the construction design. The next step will be to replace or reinforce the fire-damaged main roof structure, followed by the rebuilding and repair of slate roofs, the main box, and the domes.
Simultaneously, various companies are working to restore heavily damaged chandeliers made from original Bohemian glass and repair the stained-glass windows.

